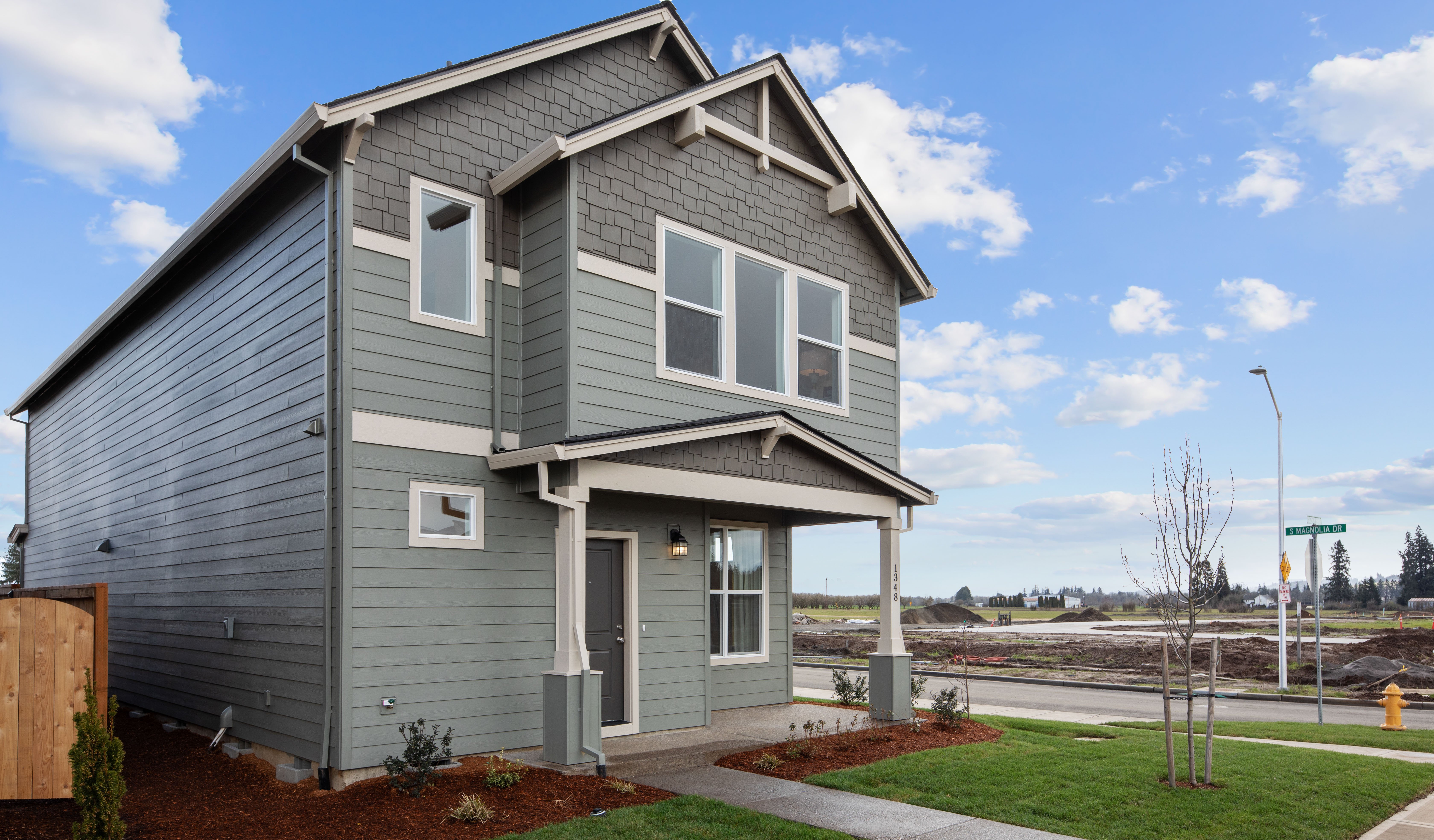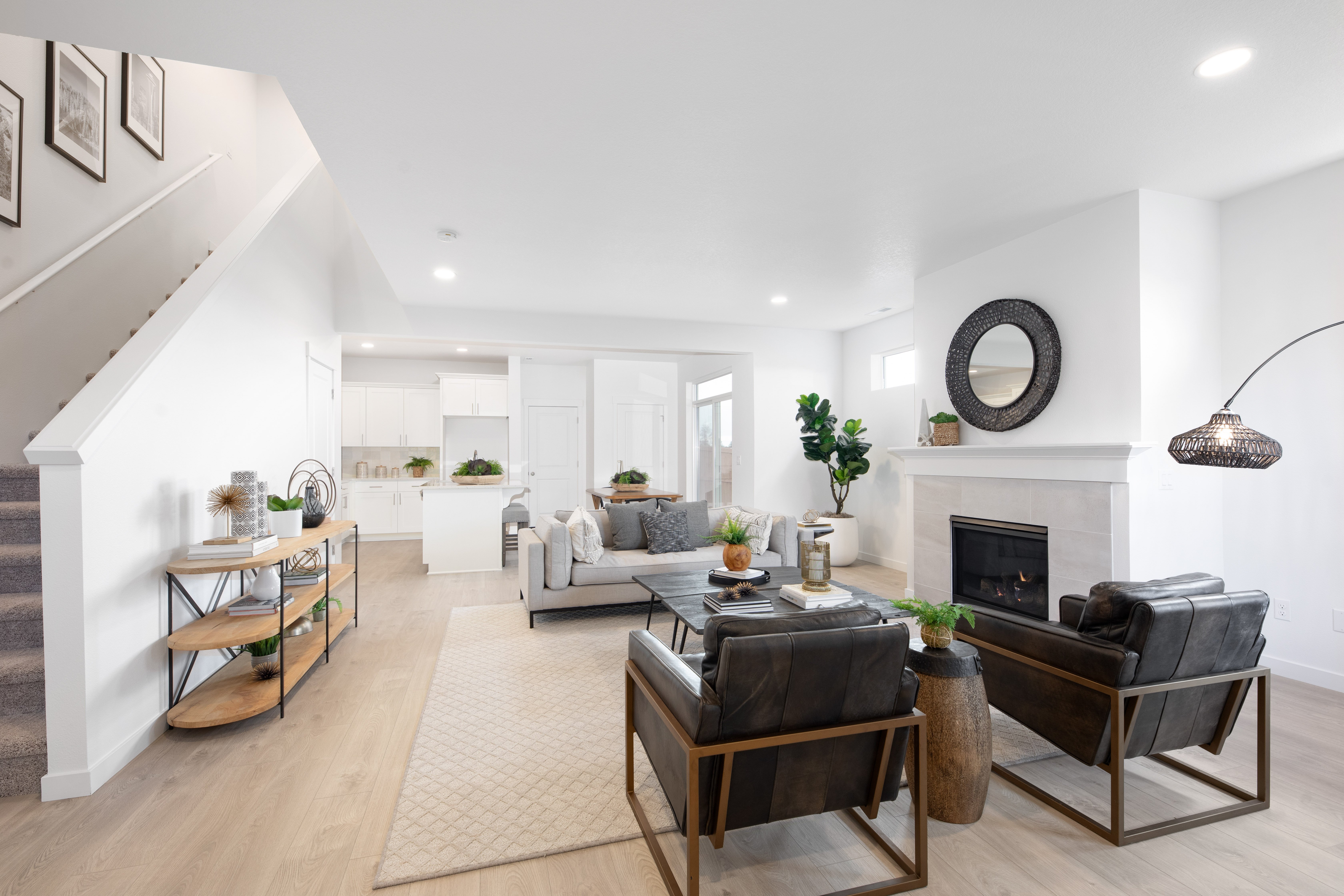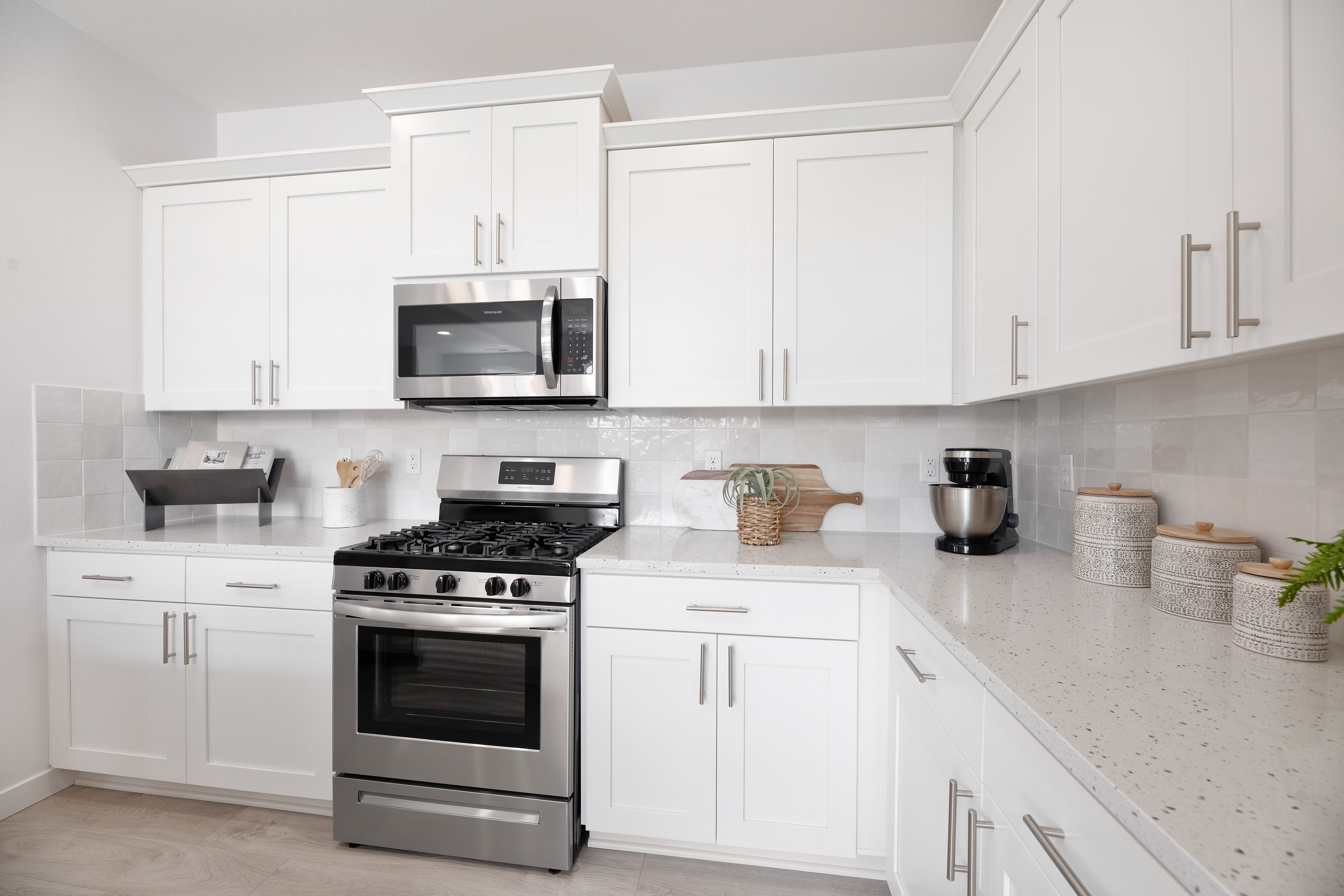You're invited to take a tour of the 1912 model home in our Laurel Woods Community in Cornelius, Oregon.
The 1912 is an amazing two-story floor plan with 3 bedrooms, 2.5 bathrooms, and a 2-car garage. This layout truly makes every inch of its 1,912 square feet of living space count.

You can get a 360-degree view of the 1912 by taking our MATTERPORT VIRTUAL TOUR.
When you chose the 1912, you're looking at a plan that's versatile enough to fit a variety of homeowners – whether you're a growing family, a commuter working for one of the many nearby employers in neighboring Hillsboro, a current resident, or renter wanting to upgrade to a new construction home.
There are many features that make this floor plan flexible from the amazing storage down to all the ways you can adapt Holt's design selections to your preferences. Our design center consultants can help you focus in on the functionality of your home and pick the best options for impact at your budget.
Now, let's take a closer look at some of the 1912's best features:
- Curb appeal: An alley load plan gives your curb appeal a boost, placing the garage at the rear of the home as a smart approach to maximizing square footage utilization. It also leaves plenty of space for a covered entry patio, ideal for rainy days in the Pacific Northwest. Choose between 3 different exterior elevations and a range of paint schemes.
- Living room details: A fireplace and two flanking architectural windows are great features that contribute tons of character to the great room. The high windows allow for optimal light while leaving desired wall space. It's an ideal location to display artwork or family photos, install bookshelves, or opt for our signal built-in base cabinetry option. Meanwhile, the cozy fireplace anchors the room and provides comfort during colder months. For an elevated impact, choose from dozens of tile surround upgrades to achieve any look ranging from herringbone to eye-catching colors and various finishes.

- Storage galore! The 1912 is one of our top floor plans under 2,000 square feet that offers a place for everything! With the rising popularity of minimalist approaches to decor, the multiple walk-in closets won't disappoint. We love the idea that big closets don't have to be reserved for primary bedroom suites. Why not share your love of organization with everyone?
Selections made in this Laurel Woods 1912 model home are light, bright, and airy.
Specific additions to this 1912 model home include:
- An additional sink in the primary suite
- Painted cabinets throughout the house in "Snowbound"
- Upgraded slab countertops
- Extended laminate flooring throughout lower level
- 36” gas fireplace with mantel shelf
- Frigidaire upgraded kitchen appliances

Throughout the space, one interior paint color "Snowbound" by Sherwin Williams gives a consistent look and feel. The neutral colors continue with flooring: a chic wood-effect laminate called "Lily B." by Metropolitan Evoke. The crisp kitchen countertops are 3cm quartz by PentalQuartz in "Vellum" which are perfectly complemented by the full height straight-set tile backsplash Bedrosians white "Cloe" tiles in 5x5 straight set.
Other included selections include:
- Exterior paint scheme: Link Gray with Porpoise as an accent. The trim is Loggia and the front door is painted in Urbane Bronze, which was last year's Sherwin Williams Color of the Year.
- Carpeting: In The Wind “Cameo.”
- Hall bathroom and laundry room flooring: T&A Mannington Benchmark “Hive Swarm.”
We hope this gives you a good feel for the 1912 and all that it offers. If you are ready to make the 1912 yours, then you have a great starting point to call us and share what you love about it, and we can work together to tailor it to your needs.
If you'd like to see the 1912 model home in person, schedule an appointment! We have a handful of 1912 floor plans coming up in Laurel Woods, so now is a great time to visit. We can't wait to show you around!
Contact us with any questions about the 1912 or to schedule your in-person appointment.
For more than three decades, Holt Homes has built new construction homes for families in Oregon and Southwest Washington. The quality and experience of our people, the ease and efficiency of our approach, and the livability of our communities work hand-in-hand to make Holt Homes the largest locally-grown home builder in the region. For more information, live chat or call us at (971)-231-5560.
*All selections subject to change depending on availability
Posted: Mar 31. 2022