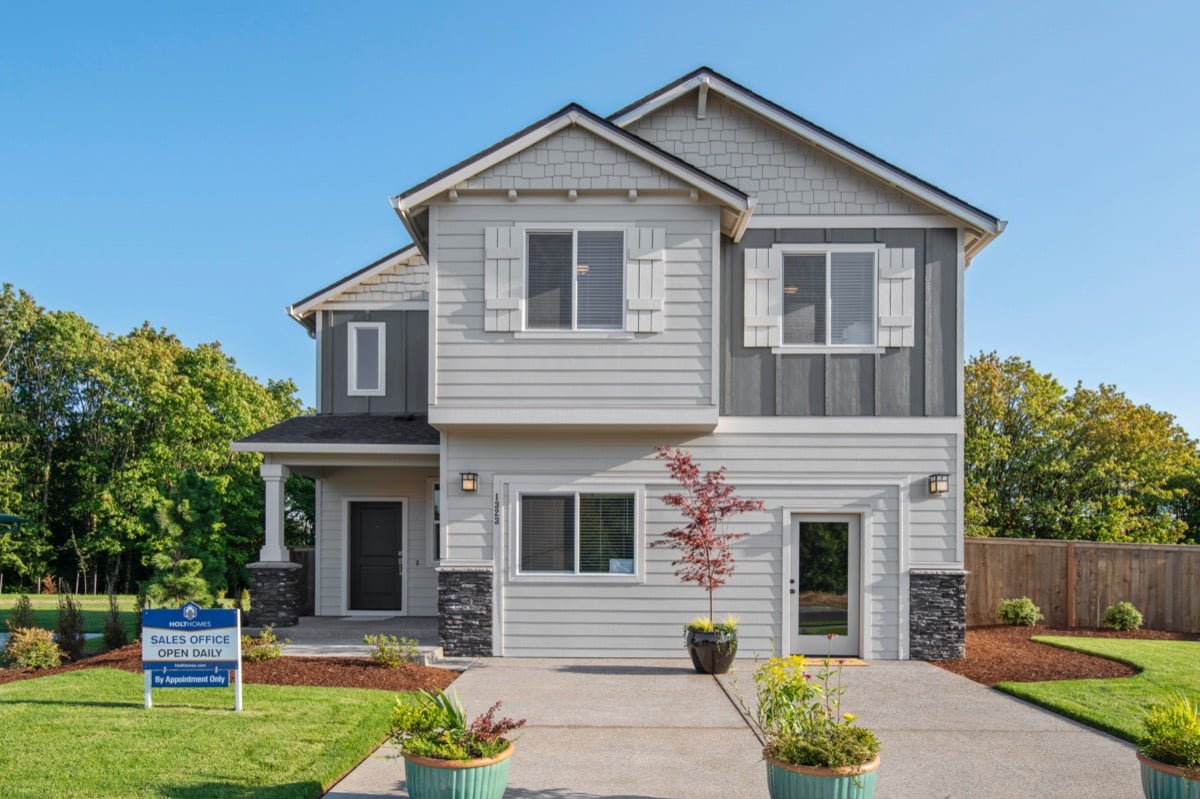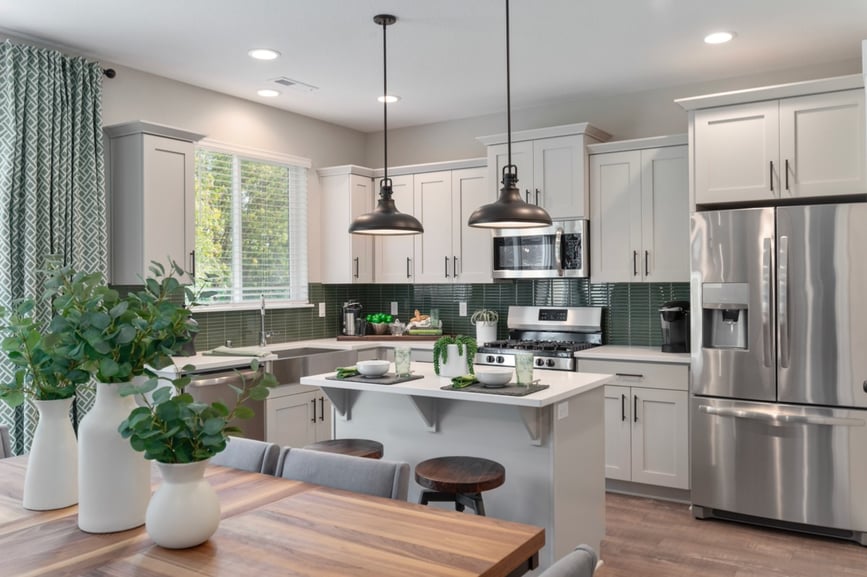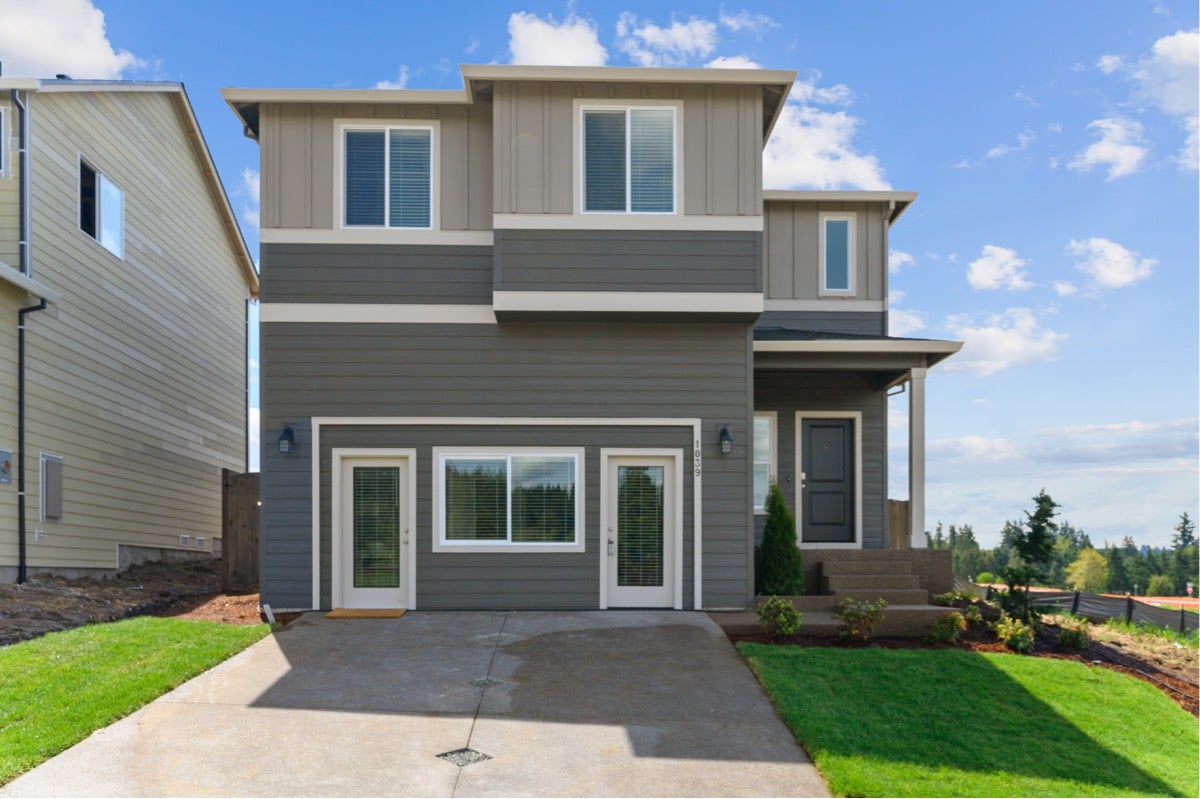The 1670 is one of our most popular plans. Coming in at a seemingly modest footprint, this plan shines with its spacious two-story entry and desirable open configuration.
 This two-story 1,670 square foot home has three bedrooms, two-and-a-half bathrooms, and a thoughtful layout that makes the most of its space. The main floor has a natural flow from the living room to the kitchen and dining areas, which is great for family life and entertaining. Upstairs has an owner's suite with a walk-in closet, laundry room, two secondary bedrooms, and a full bathroom. Let's take a closer look at all the features of the 1670.
This two-story 1,670 square foot home has three bedrooms, two-and-a-half bathrooms, and a thoughtful layout that makes the most of its space. The main floor has a natural flow from the living room to the kitchen and dining areas, which is great for family life and entertaining. Upstairs has an owner's suite with a walk-in closet, laundry room, two secondary bedrooms, and a full bathroom. Let's take a closer look at all the features of the 1670.
- Bedrooms: 3-4
- Baths: 2
- Half Baths: 1
- Square Feet: 1670
- Garages: 2
- Stories: 2
Features:The
- Bar counter at the kitchen island
- Open great room
- Convertible loft space upstairs
The 1670 has easily become a homeowner favorite for many reasons including the main point we mentioned above: the open floor plan and wonderful connection from the great room to the kitchen. However, one of the other great perks of the plan is the upstairs loft area which can serve as an additional gathering place perfect for watching movies, an office or craft space, or dare we say it, a place for the kids to play video games. Adding more flexibility to the options, homeowners also have the ability to enclose the loft, creating a fourth bedroom. Finding the right fit with this plan is all about meeting each homeowner's lifestyle and needs.
Now that we have your attention, we should mention some exciting news. You can see one of our favorite examples of this plan in this year's NW Natural Street of Dreams® along with 2 other beautifully staged model homes! We'd love to see you July 31 - Aug 22 at our Happy Valley location for the show.
Not able to attend? It's completely possible to experience the 1670 from the comfort of your own home in 3-D by touring on the computer with our Matterport virtual tour.
The 1670 is a wonderful floor plan made even better with your personal touch. That's because as a Holt homeowner you're able to take advantage of the benefits of our unique personalization process.At Holt, we give buyers the ability to choose selections for the most impactful design elements such as counters, cabinets, tiles, and more. From fresh green walls to cool white quartz, warm wood countertops to sleek gray finishes, you can choose the look and feel you want in your 1670 home.
We've selected a few examples of design variations to view in this gallery but you can find more ideas on our social media @holthomesPNW.
Ready to build your 1670 with Holt? Contact us! We can't wait to hear your plans for your new Holt home.
Schedule an appointment to come see us–we're looking forward to showing you around!
About Holt Homes
For more than three decades, Holt Homes has built new construction homes for families in Oregon and Southwest Washington. The quality and experience of our people, the ease and efficiency of our approach, and the livability of our communities works hand-in-hand to make Holt Homes the largest locally-grown home builder in the region. For more information,live chat or call us at (971)-299-2799.
*All selections subject to change depending on availability
Posted: Aug 04. 2021

