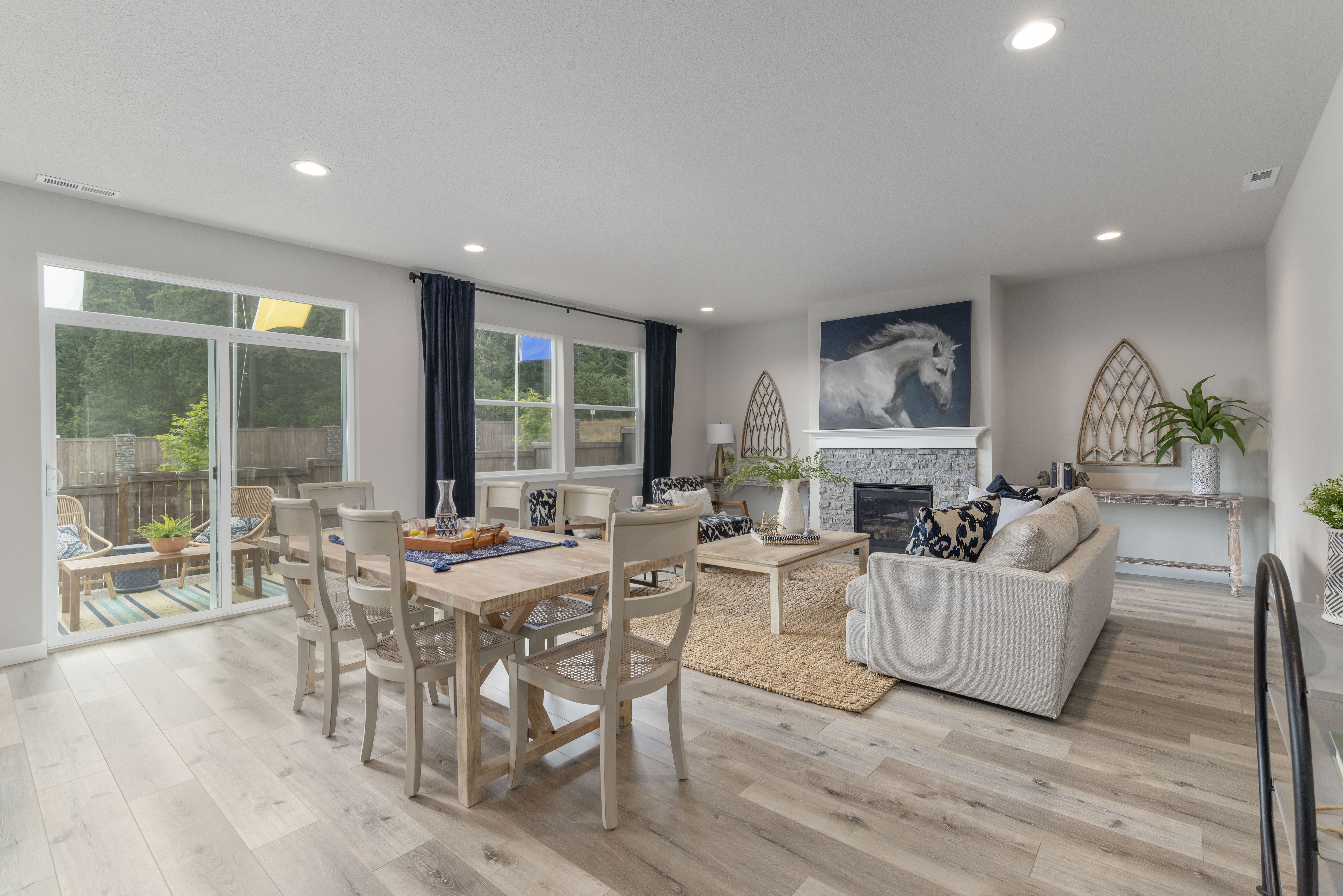Welcome to Your NEW Home—Flexible, Functional, and Uniquely Yours
When building a new home, choosing a floor plan isn't just about counting bedrooms and bathrooms. It's about envisioning your daily life, your gatherings, your quiet moments, and how your home can adapt to all of life's phases. At Holt Homes, we don’t just build houses—we craft homes that grow with you, designed with flexibility and your future in mind. Let’s walk through some of our most adaptable and popular floor plans, each thoughtfully designed to meet diverse homeowner needs and lifestyles – personal to you!
THE 2824
Single-family | 6 bedrooms | 3.5 baths | 3-car garage
Imagine a home that accommodates not only your family's need for space but also your aspirations for additional income or privacy for extended family. The 2824 Floor Plan makes this possible. With a generous 2824 square feet, including 6 bedrooms and 3.5 bathrooms, this home features a unique 2-story apartment complete with its own garage and separate entrance. It’s perfect for multigenerational families or as a rental opportunity, ensuring privacy and comfort for everyone under (or slightly next to) your roof.
THE 2321
Single-family | 4-5 bedrooms | 3 baths | 3-car garage
Our 2321 Floor Plan offers the ultimate in versatility, making it perfect for those who love to entertain or need an extra room for work or hobbies. This plan features 4-5 bedrooms and 3 baths spread over 2321 square feet. The optional guest room or den, tucked away on the first floor, provides a quiet retreat from the home’s main living spaces. With a three-car garage, there’s ample room for vehicles and storage, ensuring that your living space remains uncluttered and welcoming.
.jpg?width=866&height=577&name=Ramble56_2260_C_dining%20room_int%20(30).jpg)
THE 2260
Single-family | 3-4 bedrooms | 3 baths | 3-car garage
The 2260 Floor Plan is designed for those who appreciate the simplicity and functionality of single-level living but don’t want to sacrifice luxury. This compact floor plan offers 3-4 bedrooms and 3 full baths in a smart layout that maximizes every inch of its 2260 square feet. The primary suite features a spa-like bathroom where you can unwind in style, proving that a smaller footprint doesn't mean compromising on comfort.
The 2366
Single-family | 4-5 bedrooms | 3 baths | 2-car garage
Offering 2,366 square feet of incredible living space, this stunning two-story floor plan featuring a main-level suite and three full bathrooms. The main-level suite serves perfectly as a guest room or office while the combination great room and dining area provides the perfect space for hosting dinners or enjoying your weekend morning coffee. The upper floor layout gives ample space for sleep and play with a large bonus room and three bedrooms including the primary suite complete with a luxurious bath to help you relax at the end of a long day.
.jpg?width=2048&height=1365&name=Ramble56_2260_C_living%20room_int%20(33).jpg)
At Holt Homes, It's All About You
Each of our floor plans is more than just a layout; it’s a canvas waiting for your personal touch. These homes are designed to adapt, to change with you as you navigate through life’s milestones. Whether you're throwing birthday parties, hosting holiday gatherings, adapting to working from home, or planning for a comfortable retirement, our homes are ready to meet you where you are—and take you where you want to go.
Visit Us and Find Your Flexible Dream Home Today
We invite you to experience these floor plans in person. Visit a Holt Homes community and walk through our model homes to truly appreciate the craftsmanship and thoughtful design that go into every square foot. Remember, when you choose a Holt Home, you're not just investing in a house—you're choosing a home that will be a backdrop to your life's most cherished memories.
Ready to explore more? Visit us at Holt Homes and discover how our homes can adapt to your life’s plan, not just today, but for years to come.
About Holt Homes
For more than three decades, Holt Homes has built new construction homes for families in Oregon and Southwest Washington. The quality and experience of our people, the ease and efficiency of our approach, and the livability of our communities works hand-in-hand to make Holt Homes the largest locally-grown home builder in the region. For more information, live chat or call us at (971) 231-5560.
*All selections subject to change depending on availability
Posted: May 15. 2024


