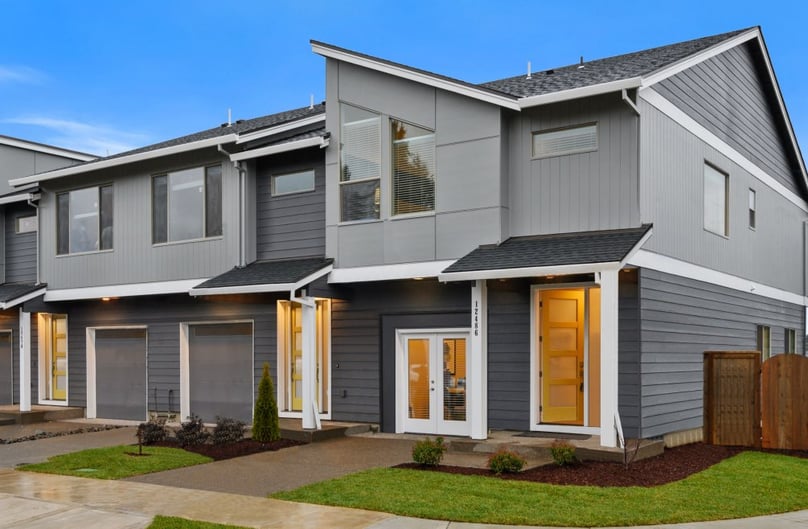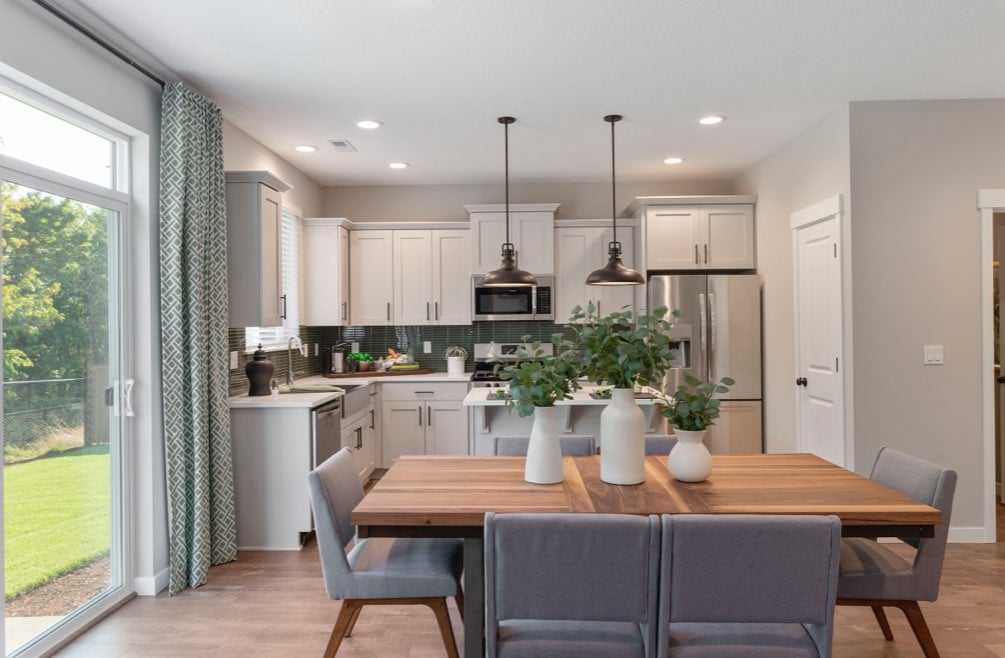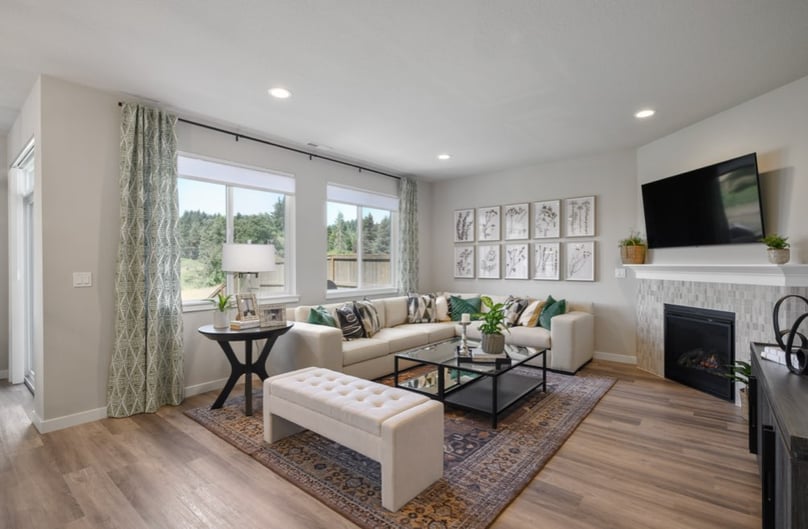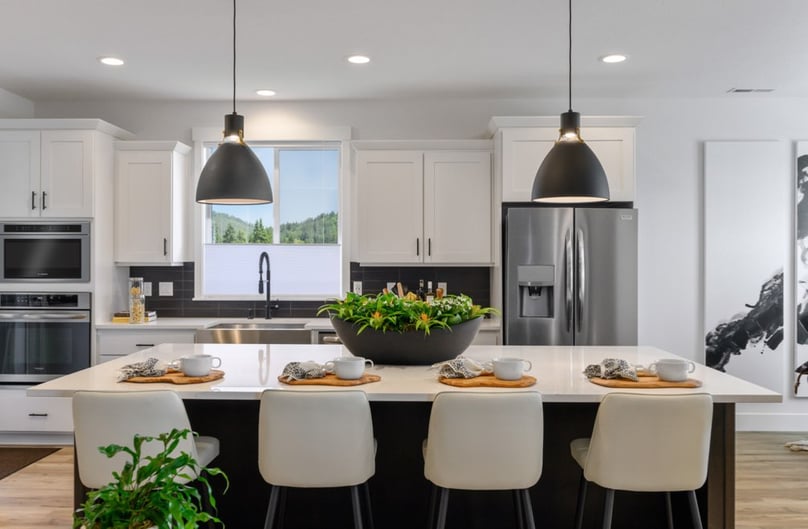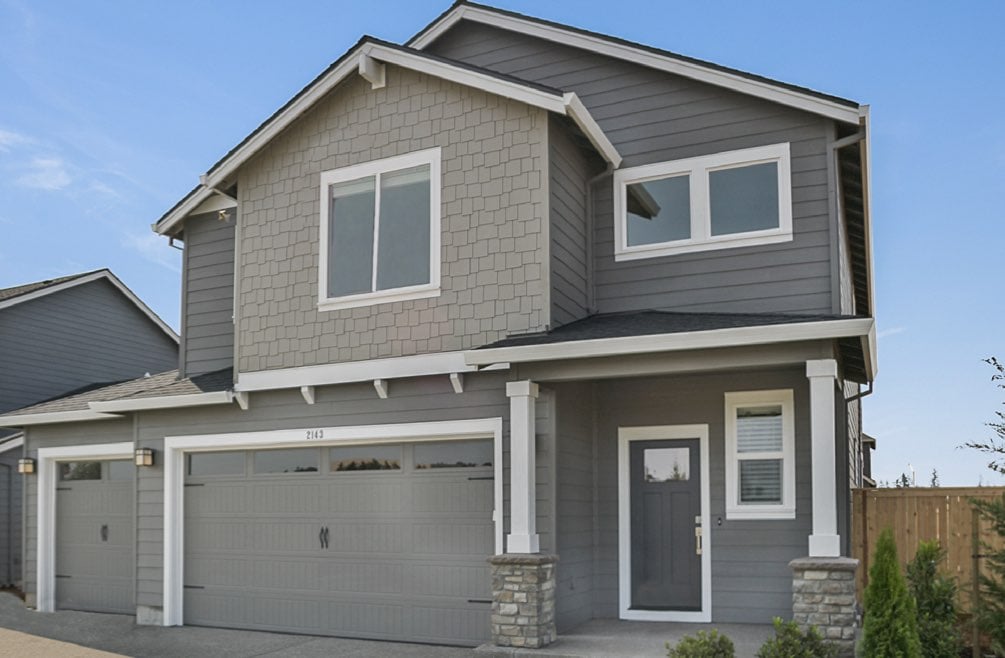2021 has come and gone, and while we're excited about the new year ahead, it's always wise to take a look back at what the previous year has held. Reflecting back on 2021, it's clear which of our Holt Homes plans were most in demand. With a range of sizes and styles, our homes have something for everyone.
Here are Holt Homes' Top Plans of 2021:
1) The 1520
1520 square feet, 3 bedrooms, 2.5 bathrooms, two-story townhome. With a welcoming covered entry that ushers you into an open floor plan, the 1520 has big style with a smaller footprint. The primary suite offers a vaulted ceiling and a walk-in closet. The great room flows into the kitchen with an eating bar that everyone loves.
2) The 1670
1670 square feet, 3-4 bathrooms, 2.5 bathrooms, 2-3 car garage, 2 stories. The 1670 has that wow factor with its grand two-story entry and impressive open floor plan. The flow of this home is seamless with the family room connecting to the dining nook and kitchen. The loft upstairs gives versatility to the three bedrooms, with the option to enclose the loft for a fourth bedroom in select communities. The primary suite delivers everyday luxury for its lucky owners.
3) The 1609
1609 square feet, 3 bedrooms, 2.5 bathrooms, 2-3 car garage, 2 stories. The 1609 gives you options. Like the option to enter from the garage or your covered porch, or the option to eat at the dining area or the kitchen island. Perhaps you're looking for entertaining options? Then the spacious great room has you covered. All of these features plus today's stylish finishes will leave you with no option but to love this home.
4) The 2118
2118 square feet, 3 bedrooms, 2.5 bathrooms, 2-car garage, 2 stories. This home has a well-thought-out and welcoming layout that will make everyday life better. Need some privacy during work meetings? Sneak upstairs to the den. Ready to entertain? You have significant counter space for preparing meals and a separate island with an eating bar, as well as a spacious great room. Upstairs, the large primary suite is across from the two appointed bedrooms, a bathroom, with laundry in between. The perfect layout!
5) The 2321
2321 square feet, 3-4 bedrooms, 3 bathrooms, 3-car garage, 2 stories. Freedom and flexibility are yours with the 2321. Maybe the most attractive feature of this home is that it has three full bathrooms. Yes! No more fighting when getting ready in the morning. The next most popular feature could be the 3-car garage or the option for a home office. The large utility room makes doing chores a breeze and is a perfect drop zone for laundry. With so many great features, it's easy to see why the 2321 is a homeowner favorite.
There you have it–your guide to Holt Homes' top plans of 2021. If you're ready to make that new year's resolution of new homeownership a reality, we're ready to help you select the right floor plan for your needs.
Drop us a line today!
We're looking forward to showing you that your dream of new homeownership is within reach.
For more than three decades, Holt Homes has built new construction homes for families in Oregon and Southwest Washington. The quality and experience of our people, the ease and efficiency of our approach, and the livability of our communities works hand-in-hand to make Holt Homes the largest locally-grown home builder in the region. For more information, live chat or call us at (971)-231-5560.
*All selections subject to change depending on availability
Posted: Jan 28. 2022
