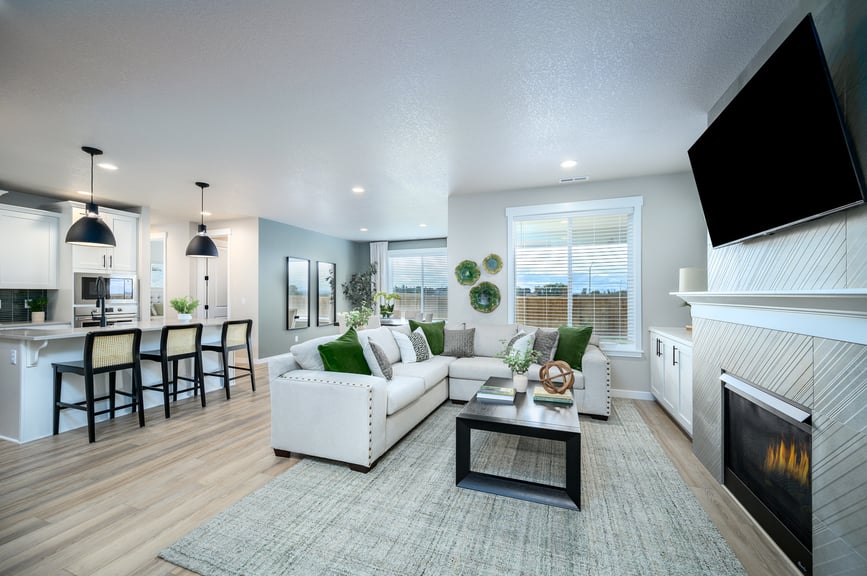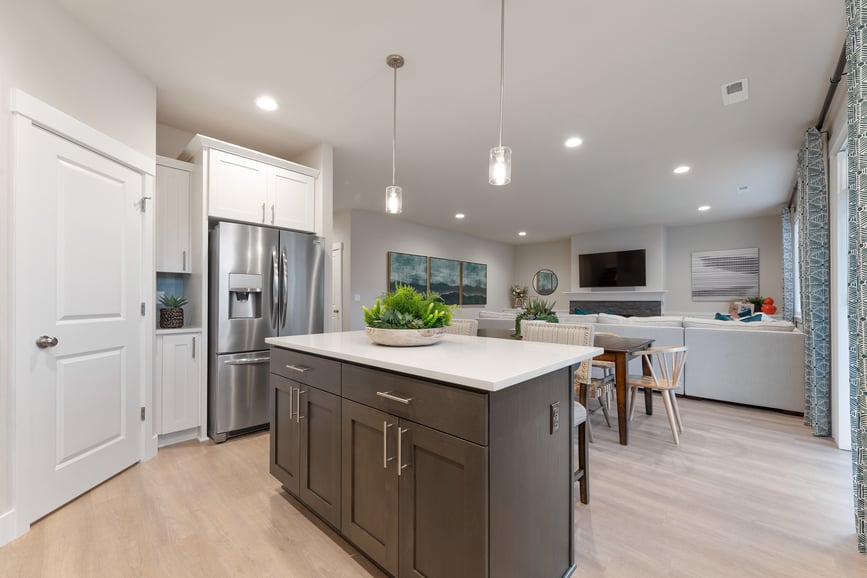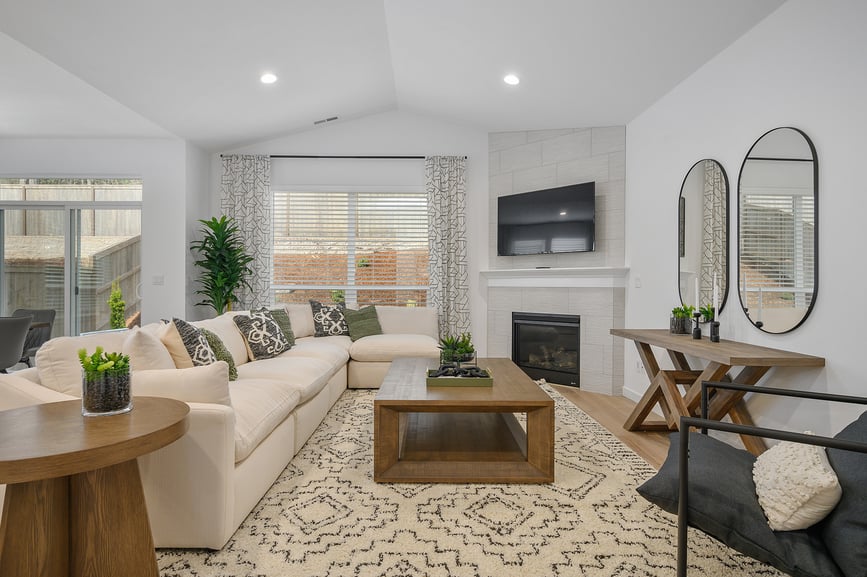Home is where the heart is, and recently the world has realized that home is where, well...everything is.
It's been our restaurant, our bar, our coffee spot, our school, our office, but most importantly, it's been our refuge. Our safe haven. A place where we can feel comfortable.
Now with the holidays right around the corner it's even more reason to find the right home that we can share with our loved ones. We've rounded up some of our favorites: the 2321, 2366 and 2260.
These are ideal layouts for mingling with friends and family. The clever designs keep the lines of communication open, make everyone comfortable, and rival any of the hot spots in town when it comes to entertaining.
Let's take a closer look at each of these top floor plans for entertaining:
The 2321, "Open for Discussion"
3-4 bedrooms | 3 baths | 2321 sq ft | 3-car garage
 With its spacious design, the 2321 keeps communication flowing no matter where you are in the space. The great room expands from an open kitchen with an island to make it easy to be at a part of the celebration from every vantage point. There are 3 bedrooms and 3 bathrooms, providing space for everyone to live and for loved ones to visit. Finally, there is the freedom to enjoy both the indoors and outdoors, with easy access from the dining room to the back patio.
With its spacious design, the 2321 keeps communication flowing no matter where you are in the space. The great room expands from an open kitchen with an island to make it easy to be at a part of the celebration from every vantage point. There are 3 bedrooms and 3 bathrooms, providing space for everyone to live and for loved ones to visit. Finally, there is the freedom to enjoy both the indoors and outdoors, with easy access from the dining room to the back patio.
The 2366, "A Spacious Bonus"
4-5 bedrooms | 3 baths | 2366 sq ft | 2-car garage
 The 2366 gives you room to grow with options for 4-5 bedrooms, as well as 3 bathrooms. The combination great room and dining area serves as a perfect space for hosting dinners or enjoying your weekend morning brew. From coffee to cocktails, the 2366 has room for your friends, family, and then some. Want to see how the 2366 lives? Take the virtual tour to see for yourself all the room to grow in this beautiful home. You can just imagine sitting at the kitchen island chatting over wine, or watching movies with the family in the upstairs bonus room.
The 2366 gives you room to grow with options for 4-5 bedrooms, as well as 3 bathrooms. The combination great room and dining area serves as a perfect space for hosting dinners or enjoying your weekend morning brew. From coffee to cocktails, the 2366 has room for your friends, family, and then some. Want to see how the 2366 lives? Take the virtual tour to see for yourself all the room to grow in this beautiful home. You can just imagine sitting at the kitchen island chatting over wine, or watching movies with the family in the upstairs bonus room.
The 2260, "Flexible Forever"
3-4 bedrooms | 2.5 baths | 2260 sq ft | 2-3 car garage
 A main-floor primary suite is a major bonus because it means the 2260 can be a forever home that you can entertain in now, and for years to come. Settle the guests upstairs and enjoy the peace and quiet without waking anyone during your midnight snack, or send the kids off to bedtime while the holiday party continues! As you grow older, living in the 2260 means no stairs to climb, putting everything within reach. If you've been looking for a forever home, or for a right-sized home, this plan may be your perfect fit, and you can see it right now by taking a virtual tour.
A main-floor primary suite is a major bonus because it means the 2260 can be a forever home that you can entertain in now, and for years to come. Settle the guests upstairs and enjoy the peace and quiet without waking anyone during your midnight snack, or send the kids off to bedtime while the holiday party continues! As you grow older, living in the 2260 means no stairs to climb, putting everything within reach. If you've been looking for a forever home, or for a right-sized home, this plan may be your perfect fit, and you can see it right now by taking a virtual tour.
Ready to find a new home you can make memories in?
Contact us! We can't wait to find you the perfect match.
About Holt Homes
For more than three decades, Holt Homes has built new construction homes for families in Oregon and Southwest Washington. The quality and experience of our people, the ease and efficiency of our approach, and the livability of our communities works hand-in-hand to make Holt Homes the largest locally-grown home builder in the region. For more information, live chat or call us at 971.299.2799.
*All selections subject to change depending on availability
Posted: Nov 15. 2021