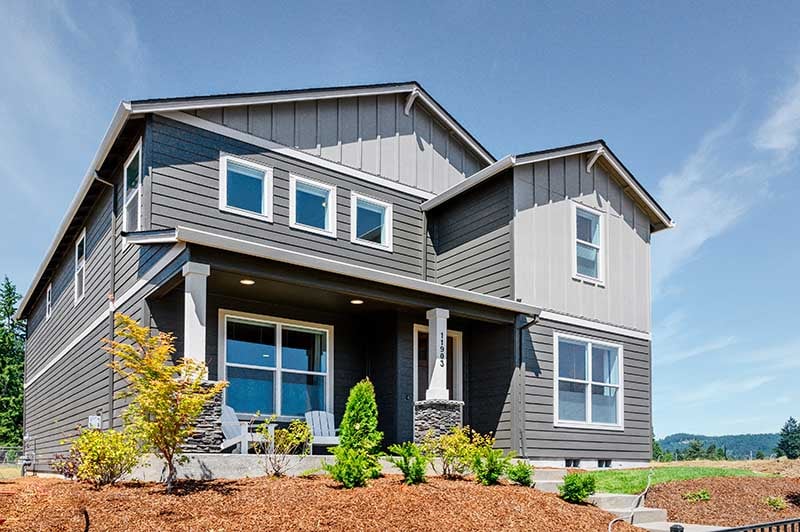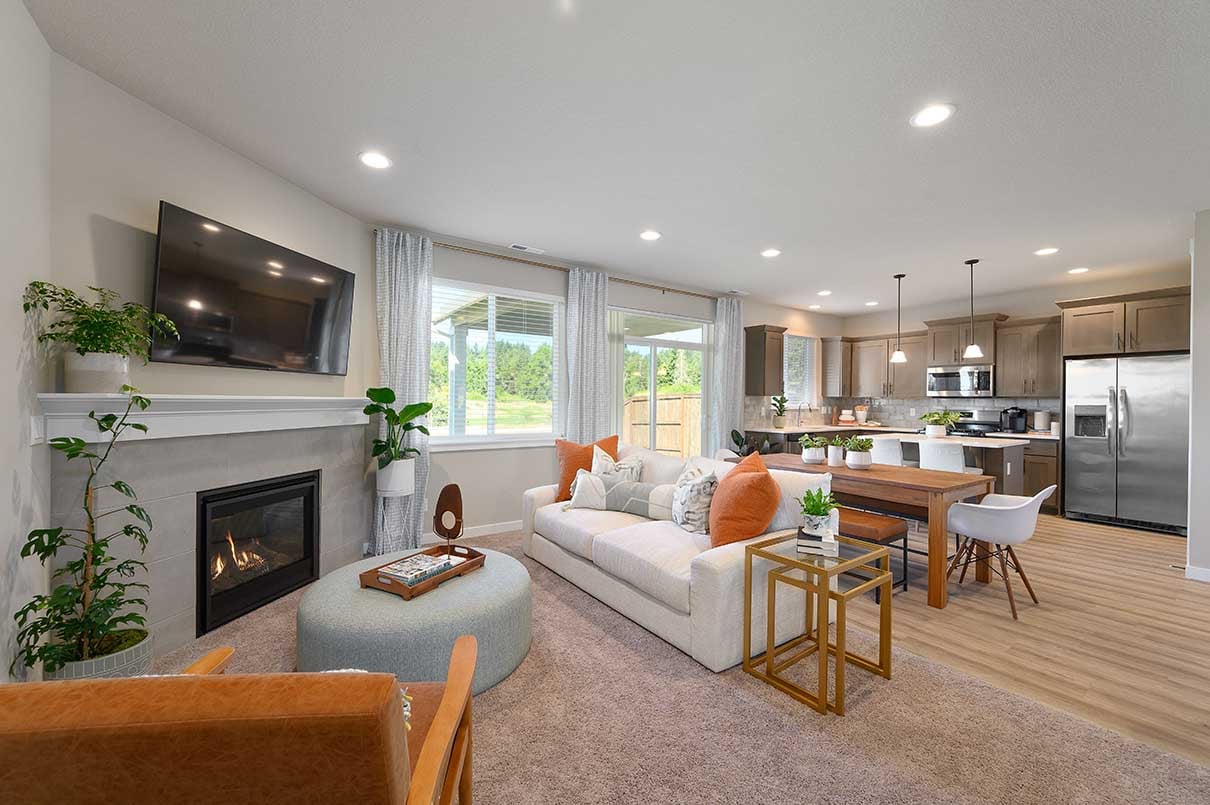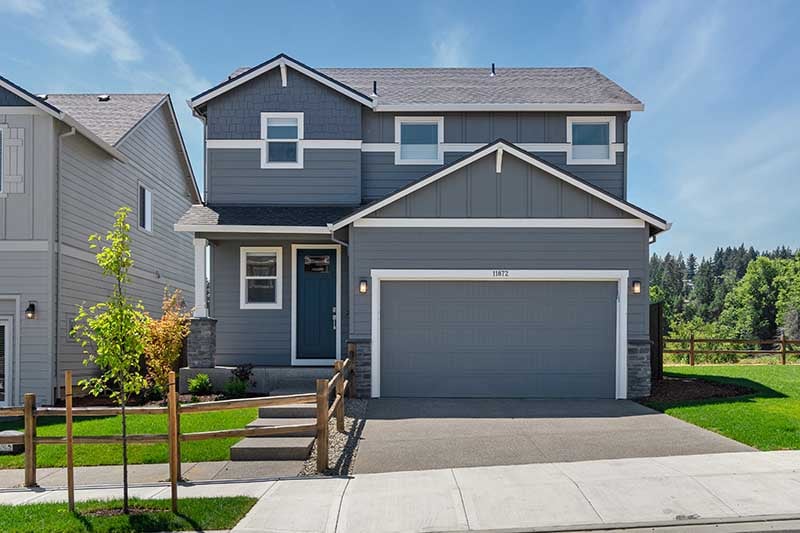3 of our newest homes were showcased: Columbia Comfort, Elevated Evergreen, and The Pacific Peak
Holt Homes was so proud to be a part of the 2021 NW Natural Street of Dreams®. This year's unique show titled "A Dream for Many" was composed of two neighborhoods featuring a range of home styles and price points.
We showcased three model homes in Pleasant Valley Villages (11878 SE Bridal Veil Falls Place), Holt Homes' master-planned community in Happy Valley. The Holt show homes' starting prices spanned from $550,000 to $680,000. Each home was constructed with a variety of styles though one thing they all had in common was access to an amazing lineup of private neighborhood amenities like a covered basketball court, swimming pool, clubhouse, BBQ areas, and outdoor spaces such as 3+ miles of trails.
For those that missed the official show - the Holt site remains open for visitors during our regular hours of operation. If you're thinking of visiting or just want a closer look, then keep reading for a detailed review of each model.
Columbia Comfort
Quick Facts:
- Sq Ft: 1,670
- Beds: 3-4
- Baths: 2.5
- Garage: 2
Full photo Gallery of the Columbia Comfort:
At 1,670 square feet, this plan lives larger than the square footage suggests. Offering tons of versatility and comfort, it is perfect for active Pacific Northwest families.
From the moment you enter, you’ll be impressed by the two-story ceiling in the foyer and the natural light that keeps this house bright even during rainy PNW winters.
A built-in natural gas corner fireplace welcomes you into the open concept living room, offering a cozy focal point and year-round fires at the flip of a switch. Should you want more room to stretch, step outside to access your fully fenced backyard and covered patio. This is a great place to barbecue, garden, and enjoy time outdoors. Not to mention, every homeowner in Pleasant Valley Villages has access to private community amenities, including a swimming pool, basketball court, trails, community garden and clubhouse.
Back inside, you’ll appreciate the dreamy kitchen with lots of cabinet space, and a generous pantry. You’ll find gas cooking appliances in all three of Holt’s homes, ideal for those who love to cook. The stained shaker-style cabinets combined with white quartz countertops are both fresh and timeless. At the heart of the kitchen sits a large island perfect for your morning breakfast, a space for the kids to color, or for hosting get-togethers with friends and family.
Upstairs you’ll find the not-so-secret superpower of the Columbia Comfort – shapeshifting. Already equipped with a beautiful Owner’s Suite and two secondary bedrooms, there’s yet another space that can serve as a loft, office, or fourth bedroom. This home’s functionality continues with durable luxury vinyl tile (LVT) flooring in the bathrooms and laundry room, which is both waterproof and stain resistant. Adding to the optionality, the home is also pre-wired for solar panels!
Warm and neutral finishes and décor complete the look, highlighting the best in this space and all that it offers. One of our most popular plans, the Columbia Comfort is an amazing value for your amazing dream home.
Elevated Evergreen
Quick Facts:
- Sq Ft: 1,609
- Beds: 3
- Baths: 2.5
- Garage: 2
Full photo Gallery of the Elevated Evergreen:
If you love spacious layouts and entertaining, then you will love our 1,609 square foot Elevated Evergreen. This plan proves that great things really can come in small(er) packages.
You’ll enter this home through a covered porch which leads to a cozy foyer complete with a stairwell nook and powder room featuring a tiled double herringbone accent wall. In the great room, you’ll see why the living space and kitchen are the highlights of this home. The wide-open configuration offers a variety of options for furniture and decor. Two big couches or a single L-shaped sofa – which would you choose? The large dining nook has space enough for a large dining table and is complemented by a generously sized island to gather around. With plenty of seating, one thing is clear: we know who will be hosting the family for Thanksgiving! With easy access to the backyard patio – it’s a recipe for special memories.
The spacious kitchen features a gas range and stainless-steel appliances from Frigidaire. Honed quartz countertops, stacked green tile backsplash, and the cage pendant lights provide a homey elegance to the hub of the house.
Upstairs, three bedrooms -- including an Owner’s Suite with coffered ceilings, a walk-in closet, and bath -- offer plenty of sleeping quarters, but can also double as much-desired home office space or even a craft room.
With all the entertainment opportunities in this home, a gas tankless water heater will keep the hot water flowing. Plumbing fixtures in all three Holt homes are Moen, another company with Northwest roots.
In this home, you never have to go far to get a daily dose of fresh air with your four-legged friend. Tons of walkable trails and paths in the Pleasant Valley Villages make it easy. Getting to town on foot is pretty simple too. It’s all possible in the Elevated Evergreen -- a dream home for any stage of life.
The Pacific Peak
Quick Facts:
- Sq Ft: 2,118
- Beds: 3
- Baths: 2.5
- Garage: 2
Full photo Gallery of the Pacific Peak:
There is a good reason why outsiders envy our summers here in Oregon. Some even travel here just for the season. The sunny touches of yellow throughout this 2,118 square foot home remind us of why we’re so lucky to live here. The peak of the summer, the peaks of the mountains, and the peak square footage of our three beautiful model homes for the Street of Dreams. Oh, and there’s the cool vaulted ceiling in the super spacious owner’s suite… another “peak!”
This home has unique curb appeal because we’ve hidden the garage behind with a separate alley entry. It also has great outdoor areas, including a covered backyard patio and a generous fenced side yard. It’s the perfect place for you (and your furry friend) to enjoy year-round.
The main level features a full-height fireplace with large-format tiles , providing an immediate “wow factor” to this wide-open great room. White painted built-in cabinets add contrast (and storage!) to complete the space. Meanwhile, gourmet kitchen appliances from Frigidaire shine with along with painted 36” cabinets, wrapped exhaust hood, an extra-long island, and stainless-steel farm sink. Carrara-inspired quartz counters and black horizontal stacked backsplash add to the stunning appeal of these modern materials. Desirable matte black hardware and matching plumbing fixtures from Moen round out the finishes.
Upstairs, a grand Owner’s Suite, two generous bedrooms, a full bathroom, optional den/bedroom and laundry room await. Inside the owner’s bathroom, singing in your frameless glass shower and freestanding tub just sounds sweeter. Walking across the black luxury vinyl plank flooring to the large walk-in closet just feels sweeter too. The flexible den space, which can also serve as a fourth bedroom, rounds out our favorite features of The Pacific Peak.
While you’ll love the layout and features of this home, the private amenities in the Pleasant Valley Villages community make it all the more special. A beautiful clubhouse and pool will be the social hub of the new neighborhood. Imagine places for a birthday party, rentable rooms, and awesome indoor-outdoor areas. On-site basketball courts are perfect for pick-up games while all the walking trails and parklands are best for strolls with pets and family.
We hope these three featured homes from the 2021 NW Natural Street of Dreams® inspire you to live your best life in a Holt Home. If you're loving our PNW style, then be sure to check out our designer's article series in The Oregonian.
If you have questions about our homes, drop us a line!
We're here to get you the answers you need. For more home inspiration, follow us on Instagram.
About Holt Homes
For more than three decades, Holt Homes has built new construction homes for families in Oregon and Southwest Washington. The quality and experience of our people, the ease and efficiency of our approach, and the livability of our communities works hand-in-hand to make Holt Homes the largest locally-grown home builder in the region. For more information, live chat or call us at (971)-299-2799.
*All selections subject to change depending on availability
Posted: Aug 26. 2021
















