We are pleased to unveil the 1857 model home at The Hearth at Millican Creek.
This two-story home offers 3-4 bedrooms, 2.5 bathrooms, and a 2-3 car garage, depending on how you personalize the floor plan. Keep reading to see the top highlights of this model home and the features that make it shine.
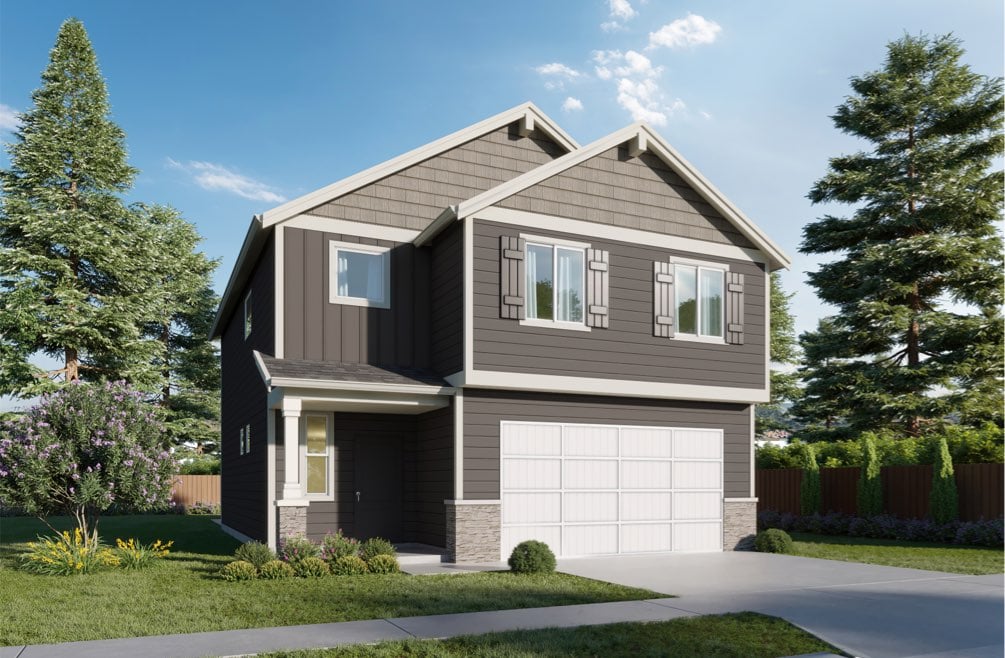
Right from the start, the 1857 greets you with great curb appeal. You can choose from various exterior elevations and paint schemes to make the 1857 uniquely yours. From modern and contemporary to more traditional, the 1857 can pull off any style.
Named for its square footage, the 1857 is an ideal floor plan for keeping your family connected, while also delivering many options for how to use your space.
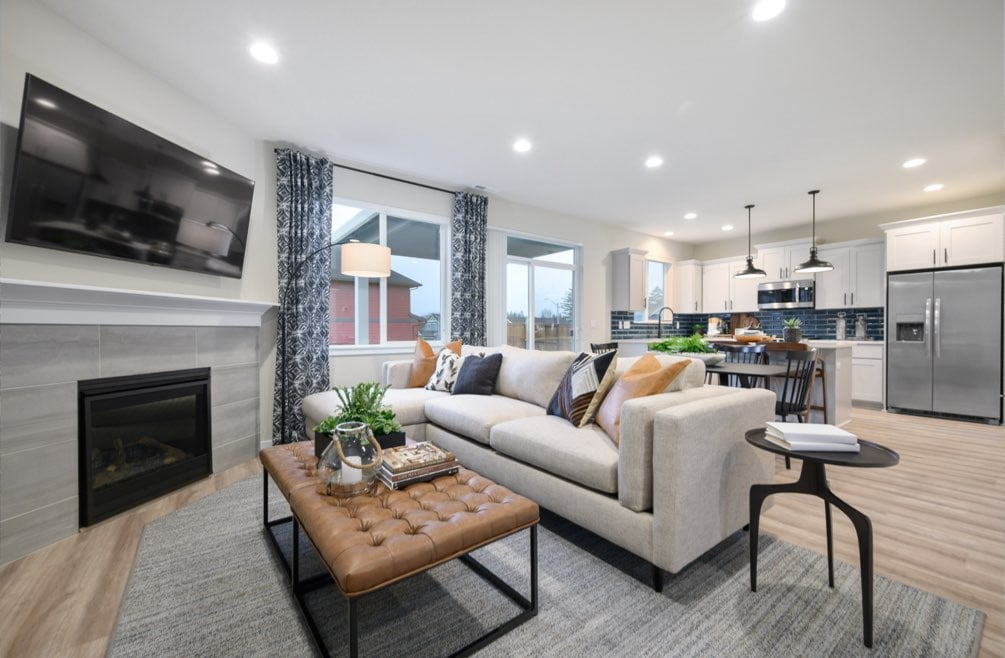
Downstairs, the open family room connects to the dining nook and kitchen. Natural light floods the roomy yet inviting great room which serves as a natural fit for entertainment. Three connected living zones make it easy to switch from one activity to another...cook a new recipe, watch a movie cuddled up on the couch, or set up a fun game night in the dining area! This model home is a great example of the freedom our homeowners have to create fun spaces that reflect their style.
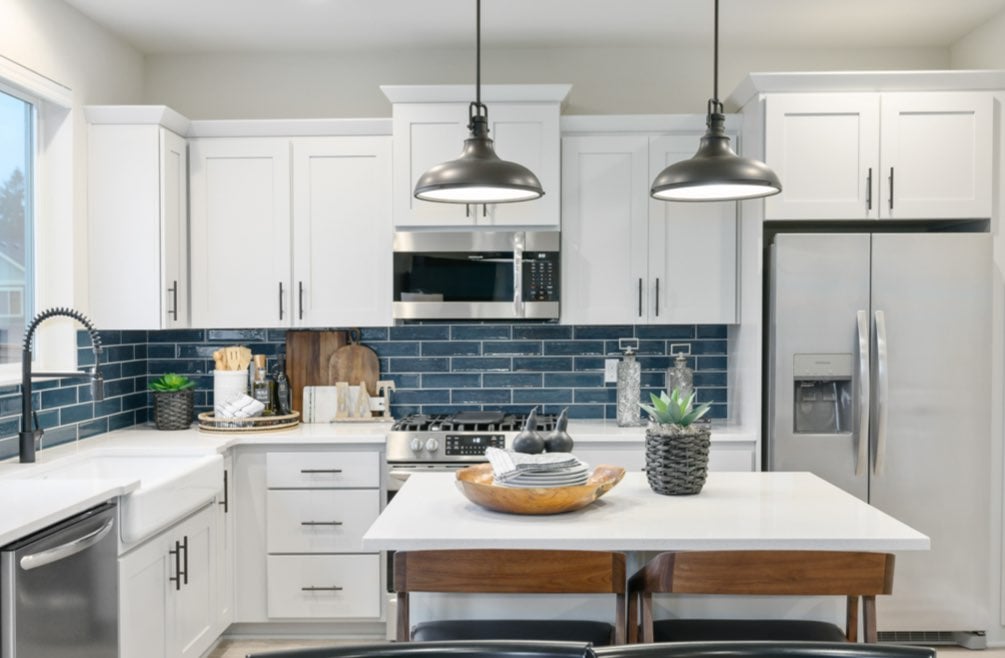
Unexpected blue subway tiles add personality and edge while white quartz counters and warm floors keep the rest neutral for a harmonious balance. What would you choose for your space?
The versatility of this home continues on the second level with the open-concept loft. Shown with a project table and bookshelf, this area makes an excellent work-from-home or craft space ideal for any lifestyle.
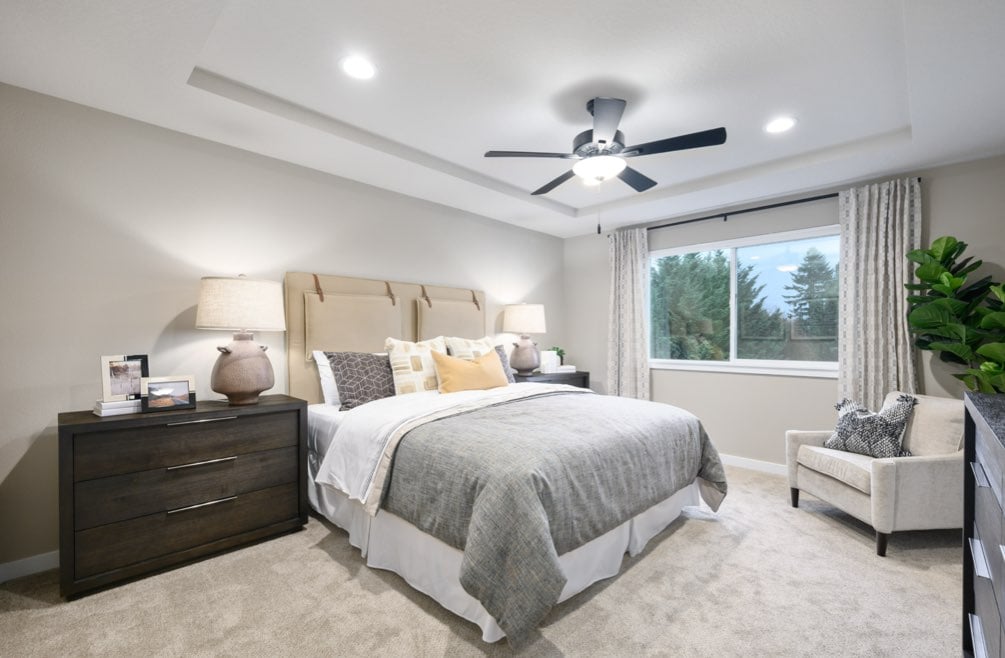
Right off the stairs, you enter the sophisticated primary suite with a beautiful coffered ceiling. Equipped with a walk-in closet and bathroom this space is a true retreat. Sleek matte black hardware and finishes create make for an updated chic look. Meanwhile, a soaking tub and plenty of storage help you focus on relaxation with all your belongings neatly tucked away.
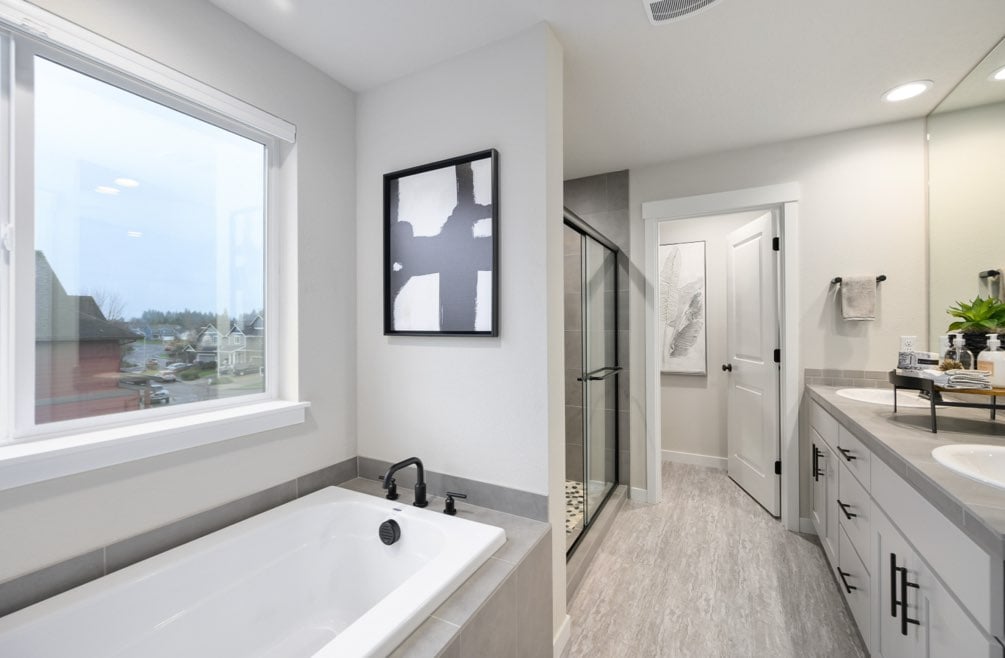
With a total of four bedrooms, there's even more possibility to tailor each room--convert one into a second family room or even a room for your at-home cycling studio. Homeowners can also choose to combine the 2nd and 3rd bedrooms, converting them into a large bedroom suite.
To see how this model truly lives up close, visit us at The Hearth or take the virtual tour online. Make sure to ask our agents about all of Holt's personalization features to learn how easy it can be to make your home match your needs and style. We can't wait to welcome you to the 1857!
Are you ready to make the 1857 yours?
Contact us to get started! You can personalize any of our available home plans to fit your specific needs and personal style. We hope you'll stop by to take a closer look.
About Holt Homes
For more than three decades, Holt Homes has built new construction homes for families in Oregon and Southwest Washington. The quality and experience of our people, the ease and efficiency of our approach, and the livability of our communities works hand-in-hand to make Holt Homes the largest locally-grown home builder in the region. For more information, live chat or call us at (971)-231-5560.
*All selections subject to change depending on availability
Posted: Jan 19. 2022