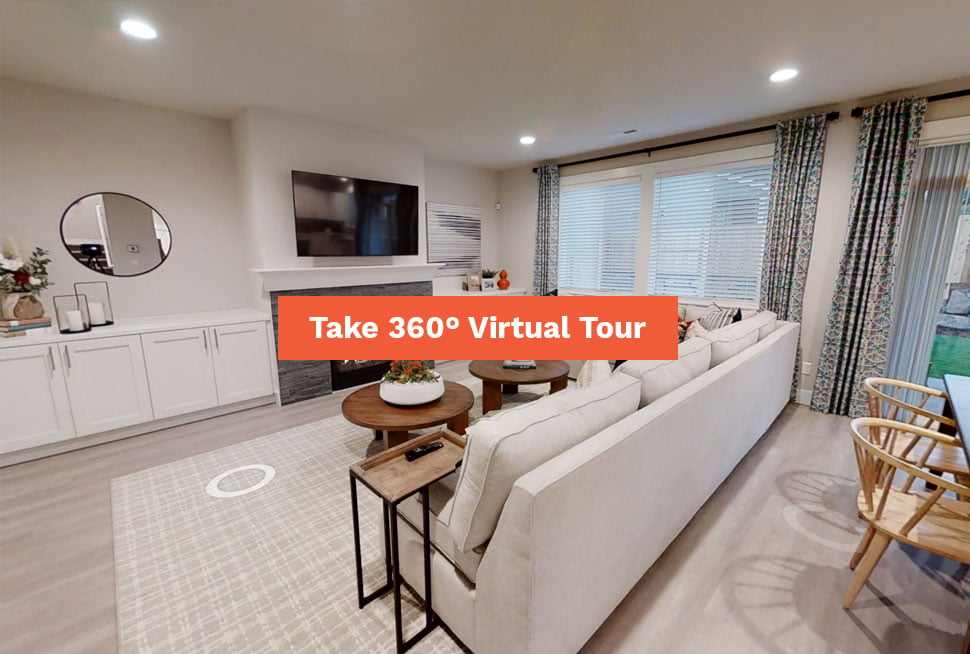New model home open in Battle Ground Washington
We have a new model home now open at Creekside Heights in Battle Ground, Washington, and you are going to love seeing firsthand how this home lives.
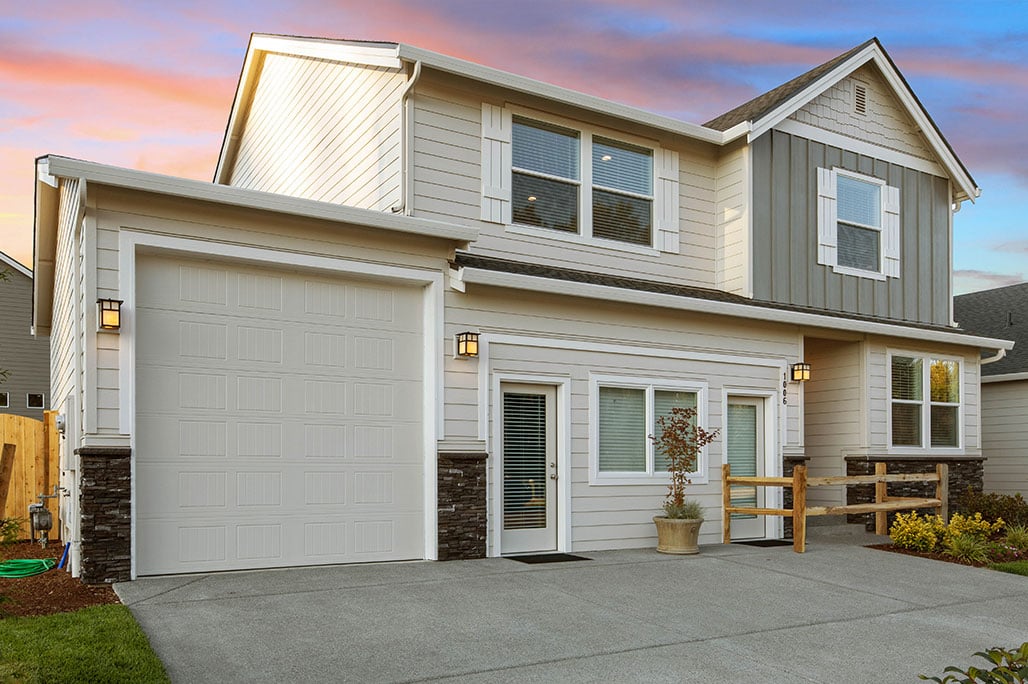
Creekside Heights is a wonderful place to call home. Battle Ground offers everything you love about small-town life combined with big-city amenities. Located just minutes from downtown, there’s easy access to shopping, groceries, and local restaurants. The community itself offers green spaces, an on-site playground and is surrounded by parks and walking trails.
The 2366 floor plan offers four bedrooms, three bathrooms, and 2,366 square feet of living space. We're excited that we now have a model home of the 2366 available for you to tour at Creekside Heights.
The 2366 model has a lot of homeowner-favorite features, including these standouts:
- Full bathroom downstairs
- Spacious bonus room or extra bedroom
- Roomy second floor
- Large, open floor plan
- Soaking tub in owner's suite
- Flex space at the entry with a 3/4 bathroom that can be used as a den, office, or as a guest suite
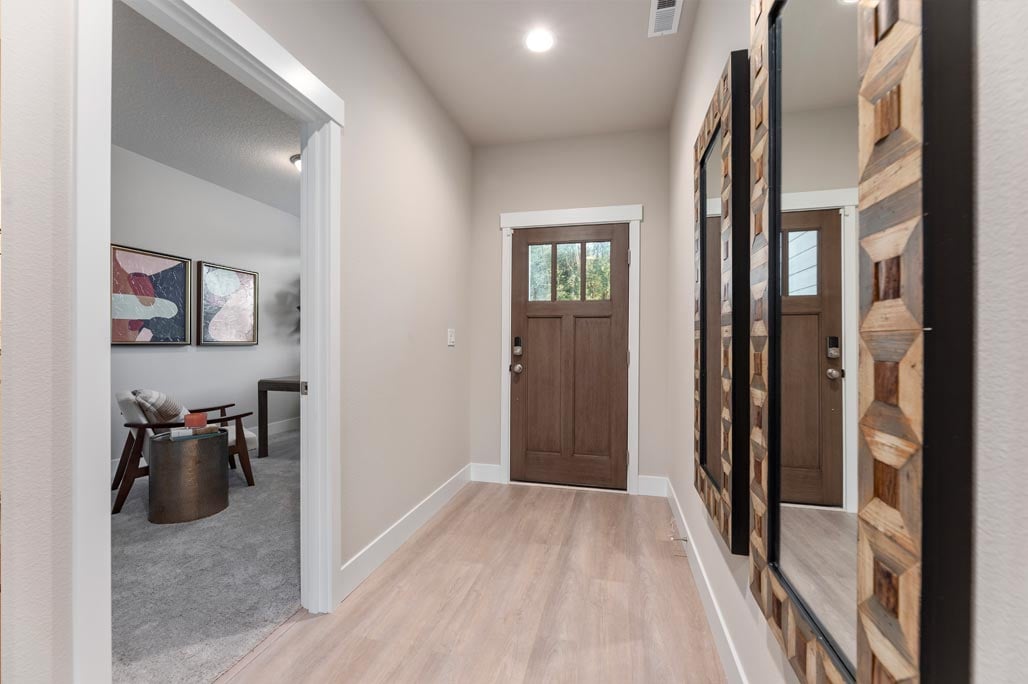 All homes in the Creekside Heights community will also have Washington Energy Updates including a Hybrid electric furnace with heating and cooling combined, insulated air ducts, and R23 insulation to help improve the consistency of each home's temperature.
All homes in the Creekside Heights community will also have Washington Energy Updates including a Hybrid electric furnace with heating and cooling combined, insulated air ducts, and R23 insulation to help improve the consistency of each home's temperature.
In addition to these included features, the Creekside Heights 2366 model home features upgrades that really take it to the next level.
See all of the upgrades and colorizations this home has here.
These include a 10x10 covered patio, Craftsman door, and masonry on the exterior. On the interior, the kitchen's style is elevated with upgraded finishes and appliances. The Creekside model also features a playful aqua tile that adds personality and visual interest to the kitchen. Luxurious quartz countertops complement the overall look in a neutral antique white hue.
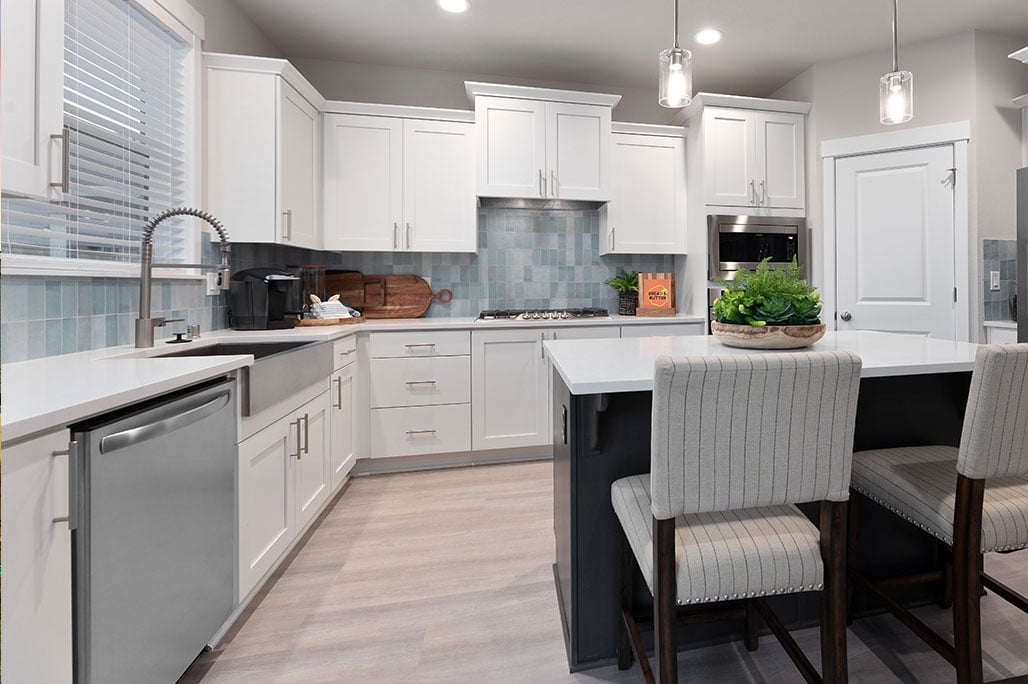
In the owner's bath, a freestanding tub makes it a spa-like retreat. Sleek modern finishes and a large window by the bathtub add to the serene feel of this space.
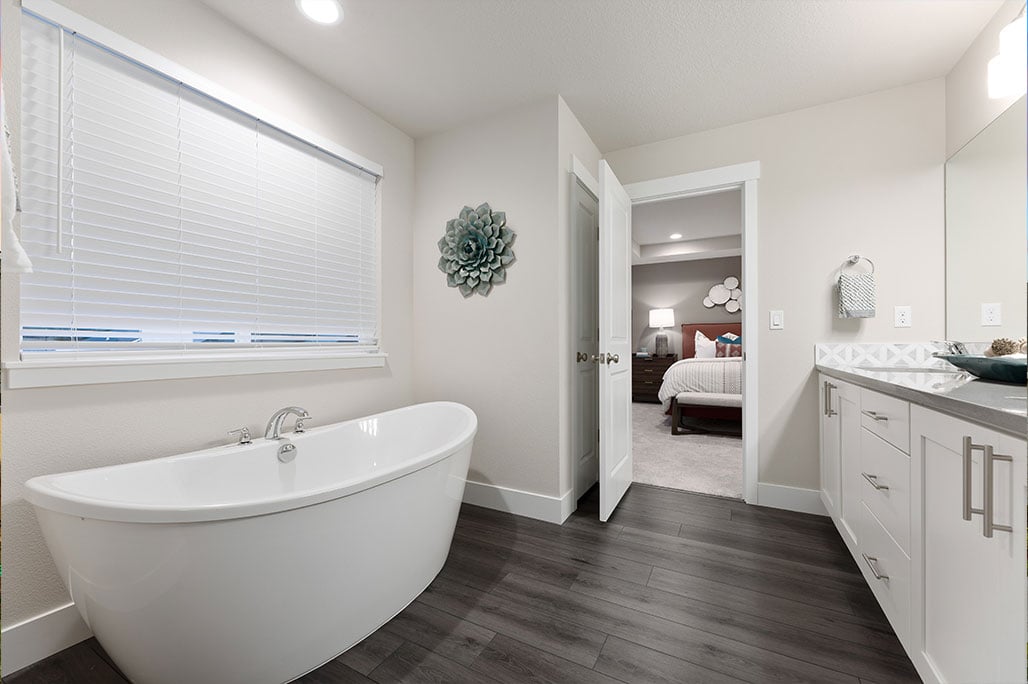
Finally, the added covered porch in the backyard really is an extension of your home's living space. It's the ultimate inspiration for how you can easily have multi-season use of this covered outdoor space. From making s'mores to BBQs with the neighbors, you can get a lot out of this valuable upgrade.
Would you like to see more?
Use our handy tool to take a virtual tour of the 2366 without ever leaving the comfort of your couch, and see for yourself all that the 2366 model home offers.
About Holt Homes
For more than three decades, Holt Homes has built new construction homes for families in Oregon and Southwest Washington. The quality and experience of our people, the ease and efficiency of our approach, and the livability of our communities works hand-in-hand to make Holt Homes the largest locally-grown home builder in the region. For more information, live chat or call us at (971)-231-5560.
*All selections subject to change depending on availability
Posted: Oct 15. 2021
