New Model Now Open in Yamhill County: The Hearth at Millican Creek
You are going to love seeing firsthand what life is like in this small-town community. The Hearth at Millican Creek is located in Lafayette, OR in the heart of Oregon’s wine country in Yamhill County. The Hearth has a highly desirable location just outside of McMinnville, between Oregon’s urban hubs of Portland and Salem, making it a popular choice for new homebuyers.
Now, a new model home has opened at The Hearth, and you're going to want to make yourself right at home.
The 1594 has 3 bedrooms, 2 bathrooms, and 1594 square feet of living space.
What Makes the 1594 Model Unique?
- Vaulted ceilings in owner's suite and great room
- Split floor plan design separates the owner's suite from the spare rooms/den
- Single-level floor plan
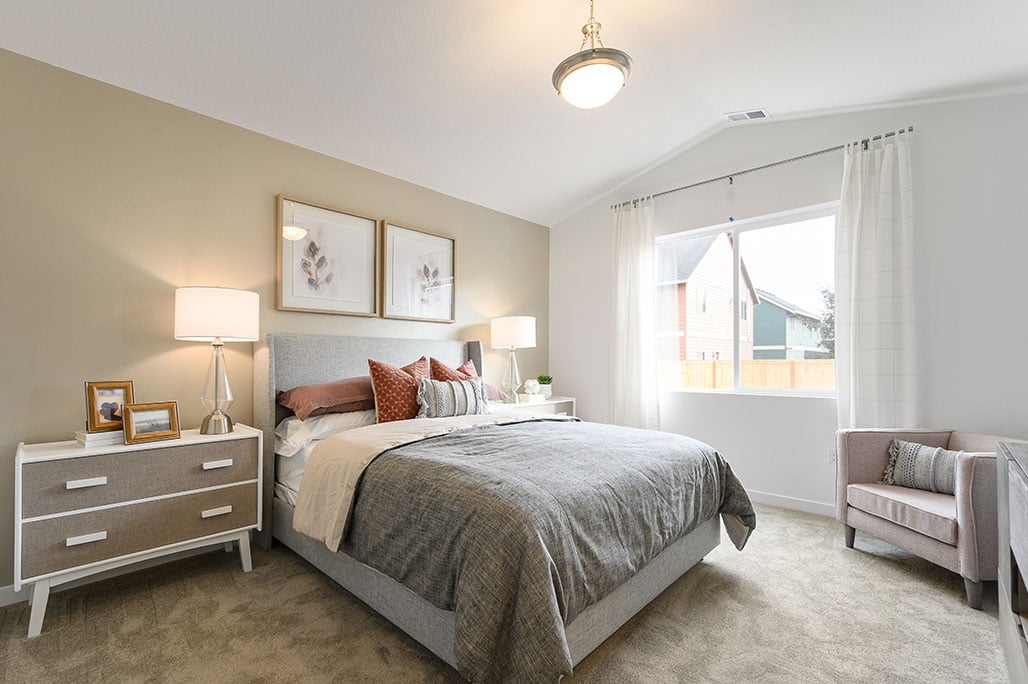
The Hearth at Millican Creek 1594 model home has some great features that really make the most of every inch of this home.
The exterior of the home blends neutral tones with a pop of color with its red door (a reminder: the garage door is currently converted into our sales office entrances). The exterior paint colors are Sherwin-Williams "Portico", "Griffin" and "Warm Stone," while the red accents are Sherwin-Williams "Rustic Red."
The Hearth is all about gathering in the heart of the home and the great room is the ideal space to do just that.
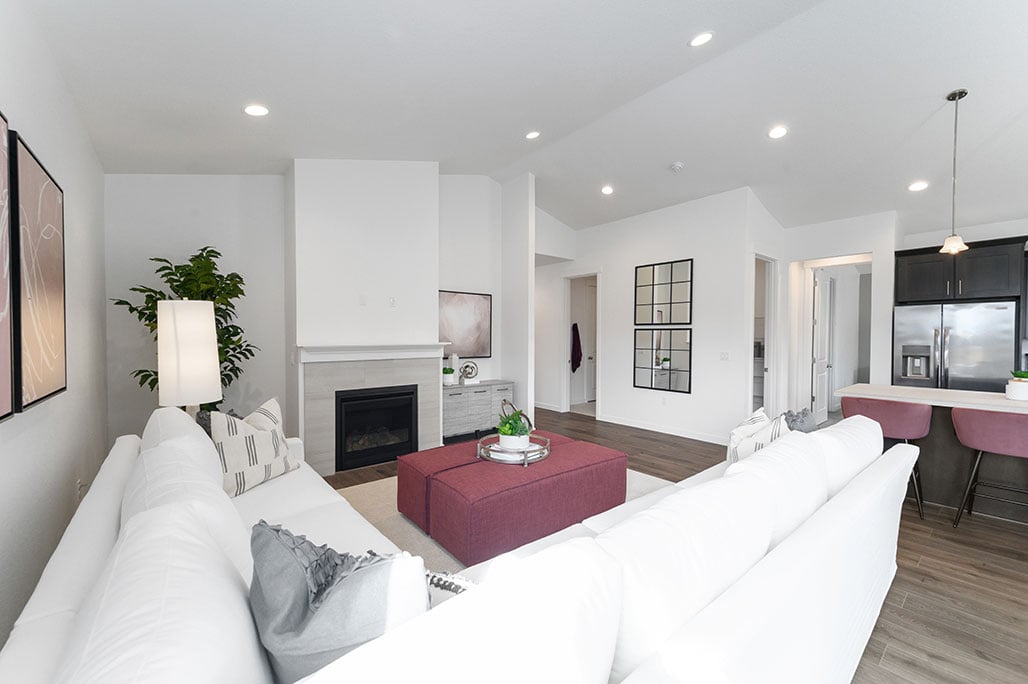 The show-stopping fireplace rises to the occasion, extending all the way up to the vaulted ceiling. With this anchor, it's the ideal space to spend time hosting family, or cozied up during the winter months with a good book.
The show-stopping fireplace rises to the occasion, extending all the way up to the vaulted ceiling. With this anchor, it's the ideal space to spend time hosting family, or cozied up during the winter months with a good book.
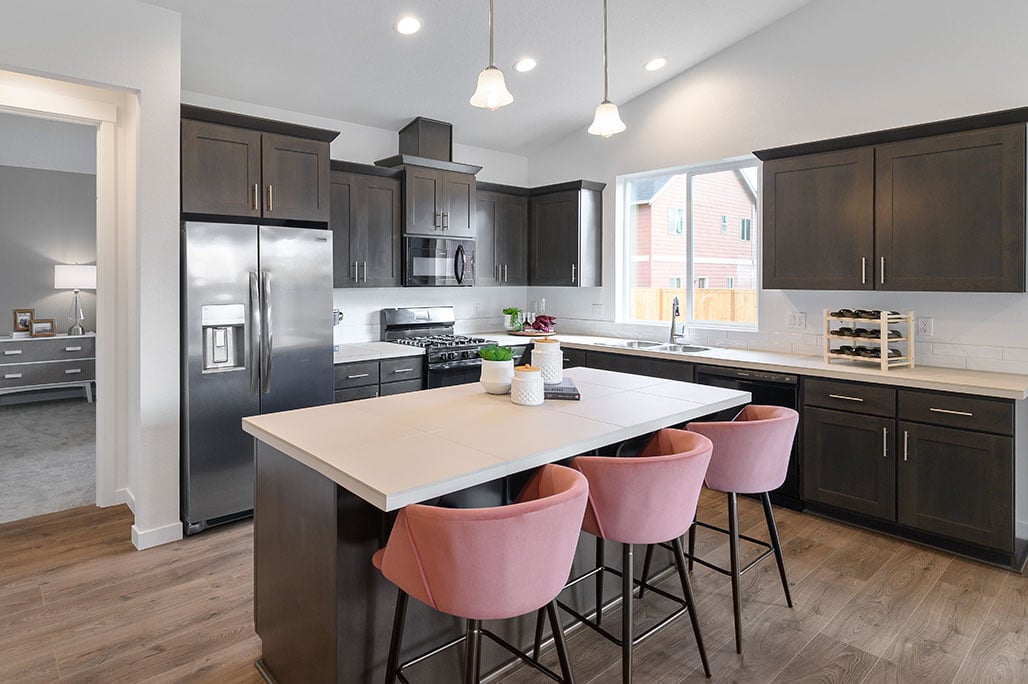 Flowing into the kitchen, a large island with large format tiles continues the theme of entertaining. The kitchen also brings in warmth via beautiful stained wood cabinetry in "Ebony." The look is tied together by a glossy white subway tile backsplash.
Flowing into the kitchen, a large island with large format tiles continues the theme of entertaining. The kitchen also brings in warmth via beautiful stained wood cabinetry in "Ebony." The look is tied together by a glossy white subway tile backsplash.
An upgraded 10x10 covered outdoor patio in this home extends the living space, making the home feel larger. It also gives you the opportunity to spend more time outdoors, even if it's rainy or chilly outside. Imagine hosting a wine tasting of your own right here. You can put a fire pit outside, add some comfy seating to make most of this coveted feature.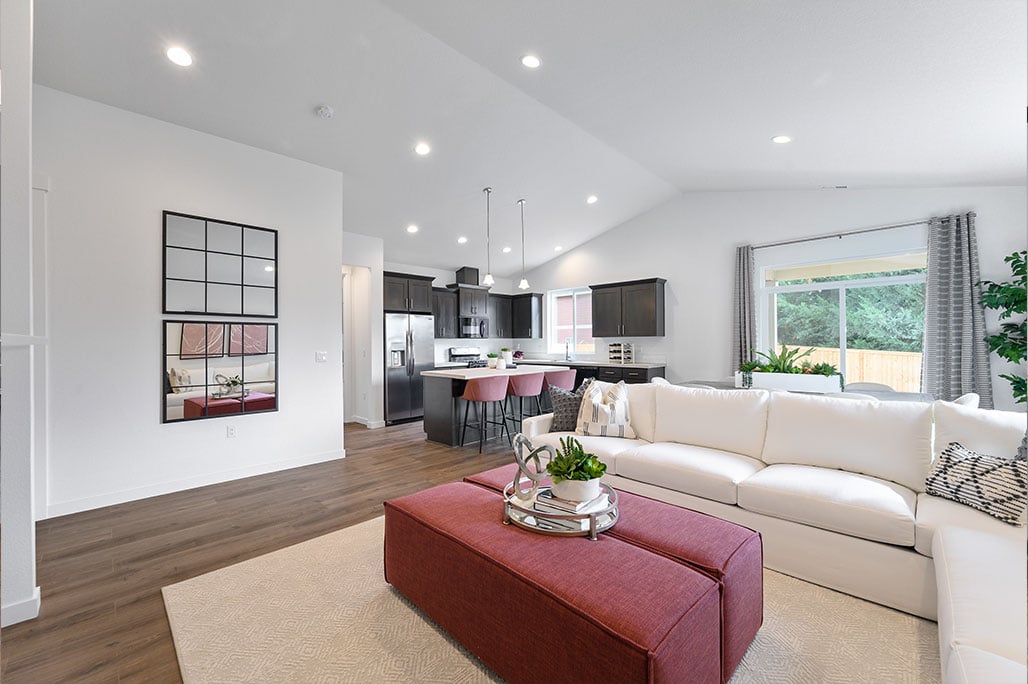
Outside of the model home's upgrades (see the complete list of upgrades and colorizations here), the community itself has some pretty great perks. Fireplaces are standard in all floorplans, emphasizing the cozy feel of The Hearth. It's located just minutes away from daily amenities like grocery stores and attractions such as local vineyards. And, you have your choice between two school districts–Dayton or McMinnville. Enjoy life in Oregon's wine country without compromising on amenities or value.
If you can't wait to see the 1594 in person, then take our Virtual Tour.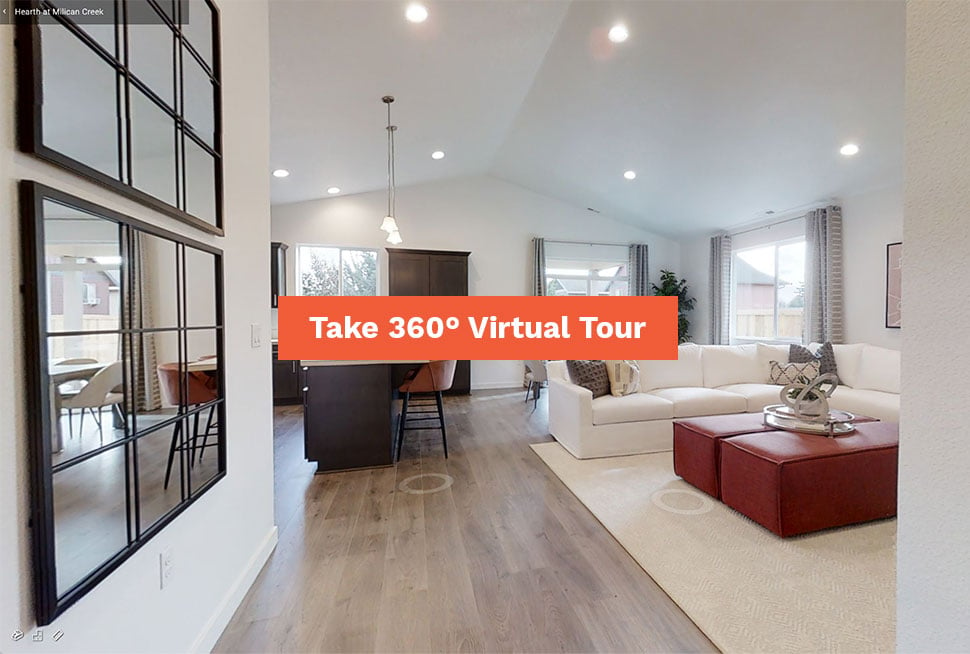
You can tour in your PJs and re-take the tour as many times as you'd like.
Schedule a visit to tour our model home, and we can show you the possibilities and how you can make the 1594 your own.
About Holt Homes
For more than three decades, Holt Homes has built new construction homes for families in Oregon and Southwest Washington. The quality and experience of our people, the ease and efficiency of our approach, and the livability of our communities works hand-in-hand to make Holt Homes the largest locally-grown home builder in the region. For more information, live chat or call us at (971)-299-2799.
*All selections subject to change depending on availability
Posted: Oct 14. 2021